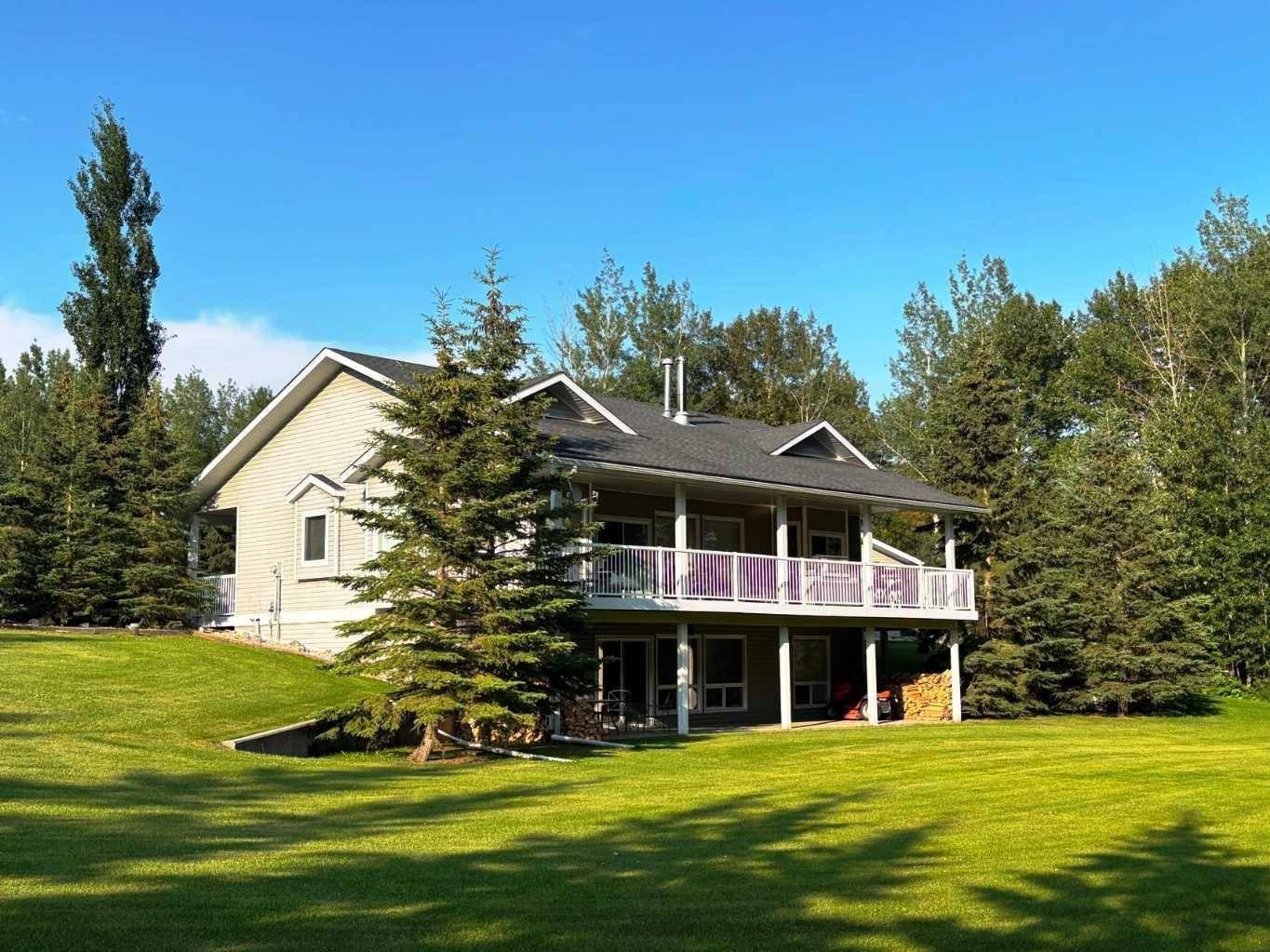3 Beds
3 Baths
1,435 SqFt
3 Beds
3 Baths
1,435 SqFt
Key Details
Property Type Single Family Home
Sub Type Detached
Listing Status Active
Purchase Type For Sale
Square Footage 1,435 sqft
Price per Sqft $445
MLS® Listing ID A2241558
Style Acreage with Residence,Bungalow
Bedrooms 3
Full Baths 2
Half Baths 1
Year Built 2004
Lot Size 1.010 Acres
Acres 1.01
Property Sub-Type Detached
Property Description
Location
State AB
County Wetaskiwin No. 10, County Of
Zoning Country Residential
Direction S
Rooms
Basement Finished, Full
Interior
Interior Features Ceiling Fan(s), High Ceilings, Kitchen Island, Open Floorplan, Recessed Lighting, See Remarks, Vaulted Ceiling(s), Vinyl Windows
Heating Fireplace(s), Forced Air, Natural Gas, Wood Stove
Cooling None
Flooring Carpet, Ceramic Tile, Hardwood, Linoleum
Fireplaces Number 2
Fireplaces Type Family Room, Gas, Glass Doors, Insert, Living Room, Wood Burning
Appliance Dishwasher, Dryer, Garage Control(s), Gas Stove, Microwave Hood Fan, Refrigerator, Washer
Laundry Main Level
Exterior
Exterior Feature BBQ gas line, Fire Pit, Outdoor Shower
Parking Features Double Garage Detached
Garage Spaces 2.0
Fence None
Community Features Fishing, Lake
Roof Type Asphalt Shingle
Porch Deck, Front Porch, Wrap Around
Exposure S
Building
Lot Description Cul-De-Sac, Gentle Sloping, Lake, Lawn, See Remarks
Dwelling Type House
Foundation Poured Concrete
Architectural Style Acreage with Residence, Bungalow
Level or Stories One
Structure Type Cement Fiber Board,Vinyl Siding
Others
Restrictions Building Restriction,Utility Right Of Way
Tax ID 57525263
"My job is to find and attract mastery-based agents to the office, protect the culture, and make sure everyone is happy! "







