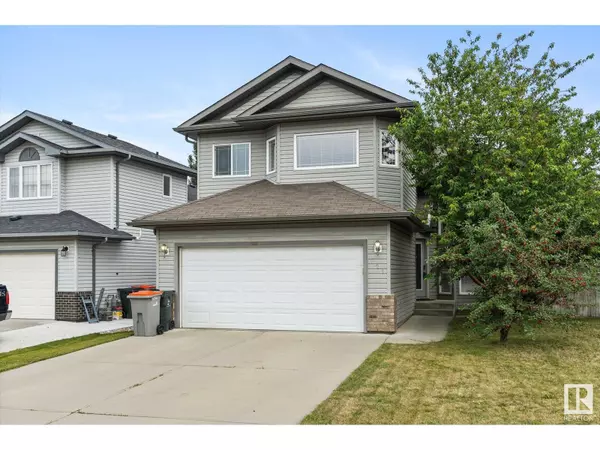4 Beds
2 Baths
1,627 SqFt
4 Beds
2 Baths
1,627 SqFt
Key Details
Property Type Single Family Home
Sub Type Freehold
Listing Status Active
Purchase Type For Sale
Square Footage 1,627 sqft
Price per Sqft $294
Subdivision The Fairways_Stpl
MLS® Listing ID E4449618
Style Bi-level
Bedrooms 4
Year Built 2010
Lot Size 5,921 Sqft
Acres 0.13594997
Property Sub-Type Freehold
Source REALTORS® Association of Edmonton
Property Description
Location
State AB
Rooms
Kitchen 1.0
Extra Room 1 Basement Measurements not available Laundry room
Extra Room 2 Lower level Measurements not available Bedroom 4
Extra Room 3 Main level Measurements not available Living room
Extra Room 4 Main level Measurements not available Dining room
Extra Room 5 Main level Measurements not available Kitchen
Extra Room 6 Main level Measurements not available Bedroom 2
Interior
Heating Forced air
Fireplaces Type Unknown
Exterior
Parking Features Yes
Fence Fence
View Y/N No
Private Pool No
Building
Architectural Style Bi-level
Others
Ownership Freehold
"My job is to find and attract mastery-based agents to the office, protect the culture, and make sure everyone is happy! "








