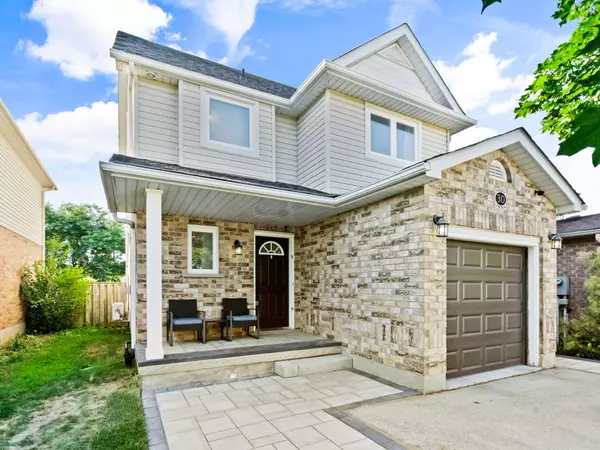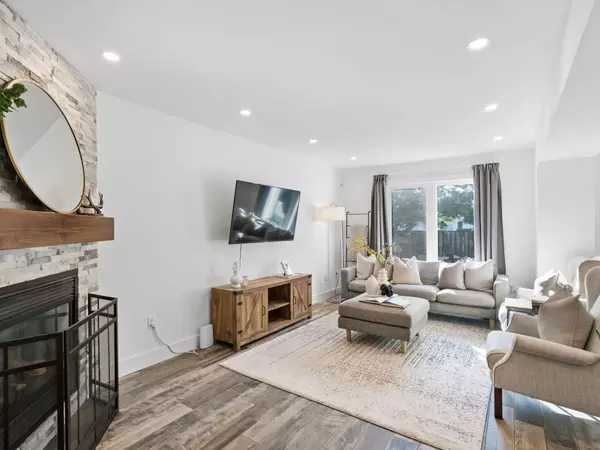3 Beds
3 Baths
3 Beds
3 Baths
Key Details
Property Type Single Family Home
Sub Type Detached
Listing Status Active
Purchase Type For Sale
Approx. Sqft 1500-2000
Subdivision 1045 - Ac Acton
MLS Listing ID W12307764
Style 3-Storey
Bedrooms 3
Building Age 6-15
Annual Tax Amount $4,299
Tax Year 2025
Property Sub-Type Detached
Property Description
Location
State ON
County Halton
Community 1045 - Ac Acton
Area Halton
Rooms
Family Room Yes
Basement Full
Kitchen 1
Interior
Interior Features Rough-In Bath
Cooling Central Air
Fireplace Yes
Heat Source Gas
Exterior
Exterior Feature Patio
Parking Features Private
Garage Spaces 1.0
Pool None
Waterfront Description None
Roof Type Asphalt Shingle
Lot Frontage 32.81
Lot Depth 114.8
Total Parking Spaces 3
Building
Unit Features Park,School,Rec./Commun.Centre
Foundation Brick
Others
Virtual Tour https://aryeo.sfo2.cdn.digitaloceanspaces.com/listings/01981a45-9eb8-70a6-9d92-f94ec508a1fd/files/01983cfe-6b18-7041-9719-01c3a94d39a3.mp4
"My job is to find and attract mastery-based agents to the office, protect the culture, and make sure everyone is happy! "







